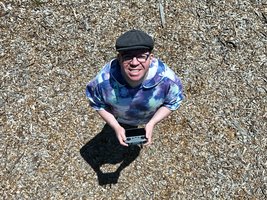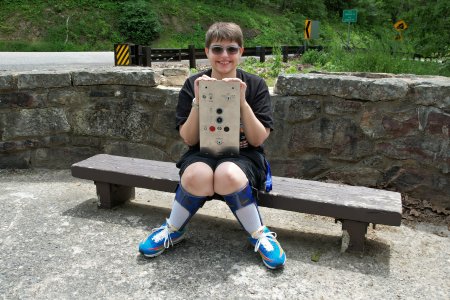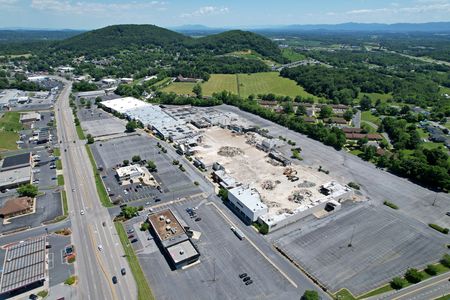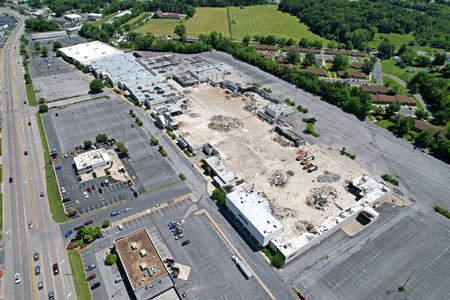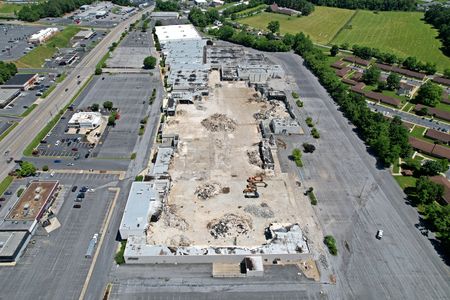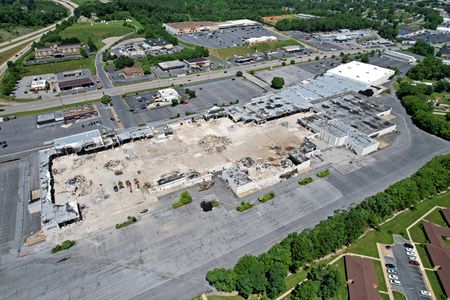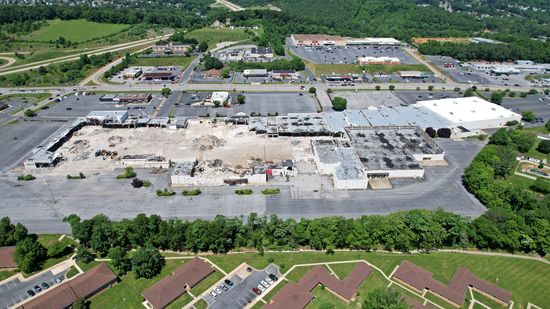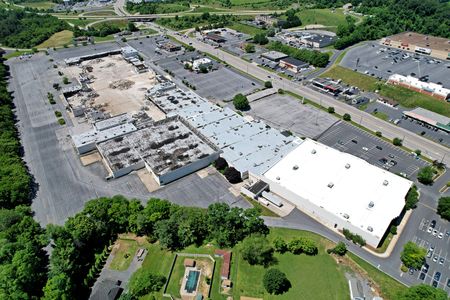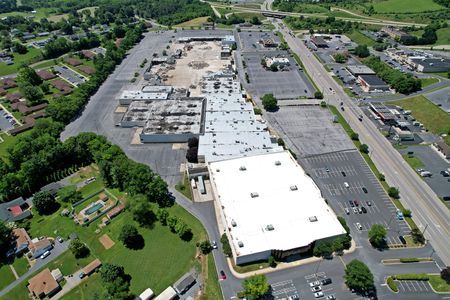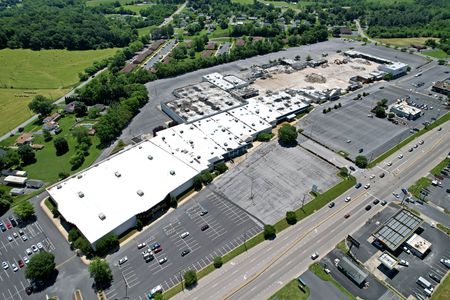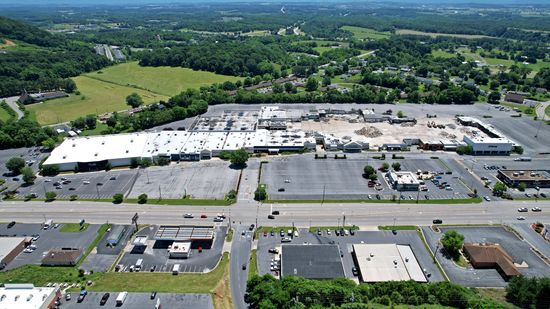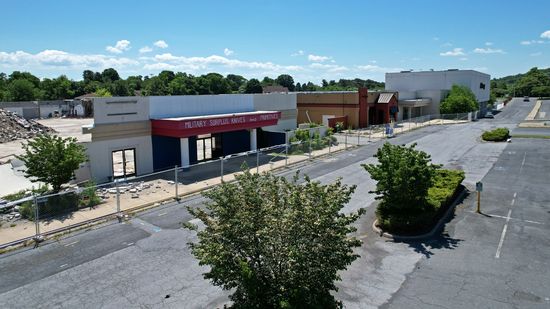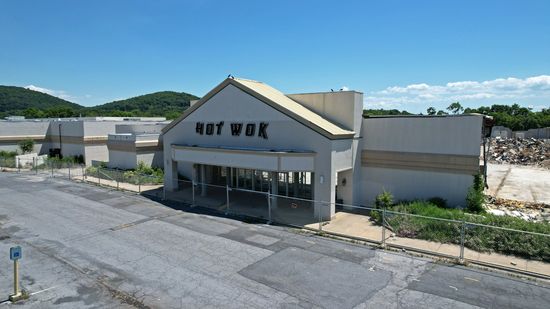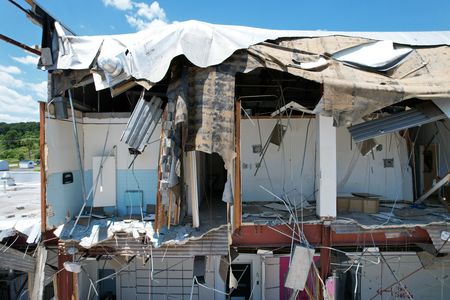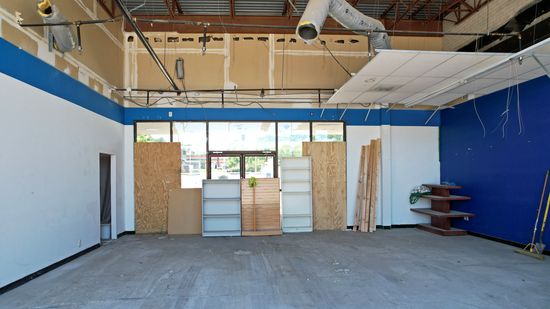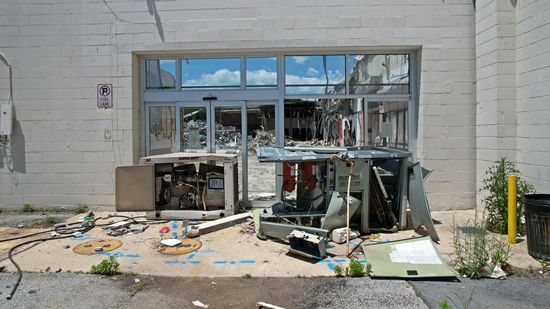Staunton Mall demolition update…
8 minute read
June 10, 2022, 3:15 PM
This past weekend, while Elyse and I were on a trip down to Staunton, we visited Staunton Mall in order to check up on it to see how its redevelopment was going. You may recall that Staunton Mall had been on a long, slow decline before finally closing in December 2020. I published a photo set about the mall based on my final visit, documenting as much about the mall as I could so that it could be remembered, and including older photos from years past. My last update was from July, and covered the fencing off of the mall building (sans Belk, which remains open), and asbestos abatement in some of the anchor spaces.
Now, demolition has begun in earnest, and a little more than half of the mall is gone. Interestingly enough, the mall is being demolished from the inside out, as the interior walls and roof have, in large part, been demolished, but the exterior walls, as well as the spaces closest to those exterior walls, are mostly still intact and recognizable. I have no idea why they’re doing it this way. I would have expected the exterior walls to come down along with the rest of everything, as they’re clearly working from south to north. The JCPenney end of the mall is mostly gone except for the exterior walls, while the section between the food court and Wards is only partly demolished, and the 1980s expansion is, for the most part, still intact. And, of course, Belk remains open for business.
We visited the mall twice: once for Elyse, and once for me. In Elyse’s case, she was going for something very specific: the panel in the elevator at the JCPenney store. For those not familiar, Staunton Mall was a one-level facility, however, the JCPenney store had a very small upper level on the west side of the building, which housed the store’s administrative offices. It’s why the front side of the store was so much taller than the rest. Elyse rode this elevator for the first time in 2016, and again in 2020 just before the store closed.
In any event, we got the attention of one of the people working on the demolition of the mall, and Elyse asked nicely. They went in, removed the panel, and passed it over. Here it is:
The panel is now in Elyse’s collection of elevator parts, which includes other car panels and hall stations.
The next day, we visited again, when we knew that the demolition crew would not be there. I was planning to fly my drone around the site, and so, for safety reasons, I didn’t want to do that while there was work going on. I flew from a variety of places, both on the property and across the street. Interestingly enough, when I’m flying Staunton Mall, I do better when I fly from across the street. There’s a big hill across Route 11 from the mall, and there is a hotel and a shopping center up there. I get better transmission and better line of sight when I’m flying from there.
I started by getting some overview shots of the mall:
Here is a slightly closer look:
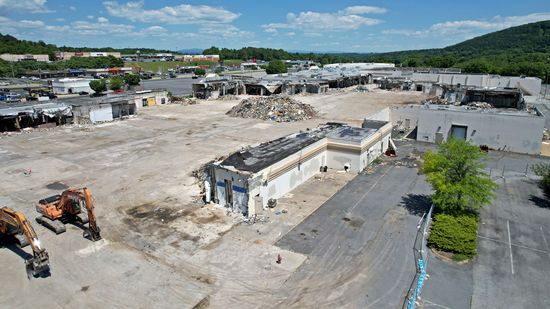
Looking towards the center of the mall from near Penney’s.
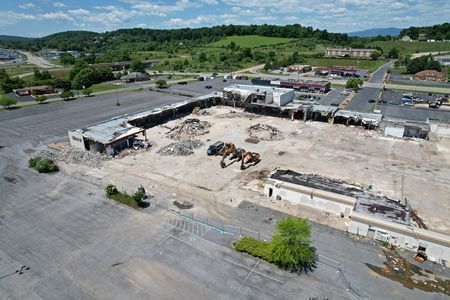
The former Penney’s building, gutted.
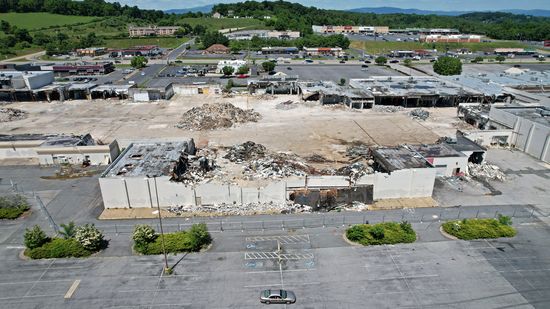
The former Woolworth’s/Peebles building, hardly recognizable.
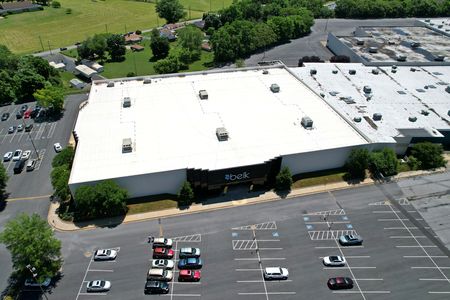
Belk, still open for business with a repaved parking lot.
And then from the street, Staunton Mall still looks like Staunton Mall for the most part:
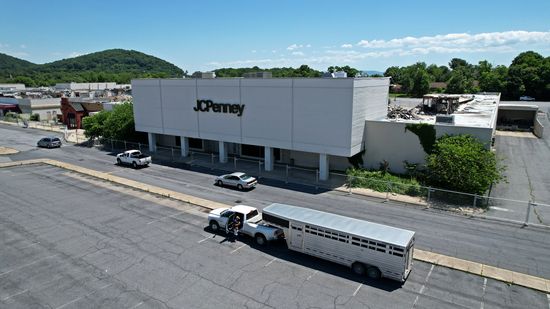
On the JCPenney building, that large section in front wasn’t just there for looks – that contained the upper level served by that elevator.
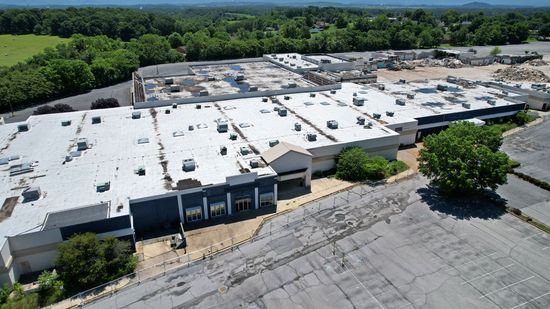
The 1980s expansion, still fully intact.
On the back side, though, it wasn’t so nea:
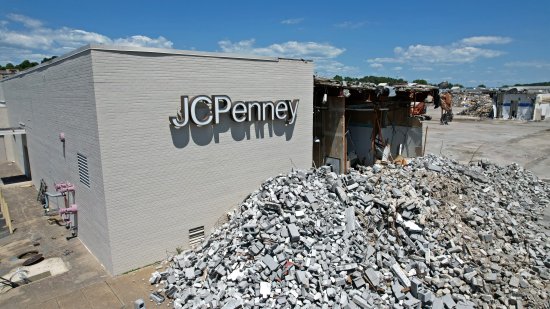
Southeastern corner of the JCPenney building. The sign is still intact, but just about everything else on the east facade is gone.
And then I took my little eye in the sky into the building for a closer look at things. I imagine that this is what we all really came to see, i.e. the mall as it’s in the process of meeting its end. After all, we spent more time inside the mall shopping than just standing around looking at the outside, no? Therefore, most of our memories of the place are of the interior.
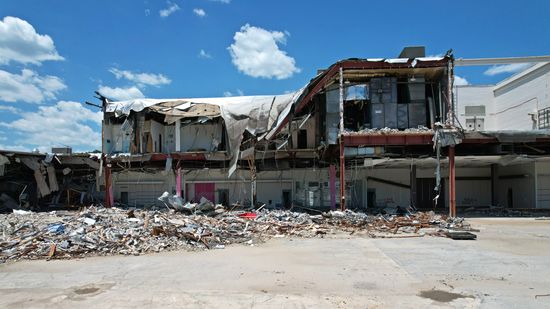
Interior of JCPenney, from roughly the center of the store, facing west (towards the front entrance). Note the second floor above the main level. From inside the store, except for the elevator tucked away in a corner, one would have no idea that there was a second floor.
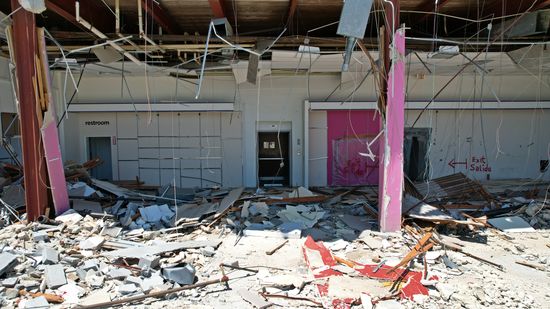
Still facing west, closer to the front of the store, and slightly south. The elevator is in the center of the shot.
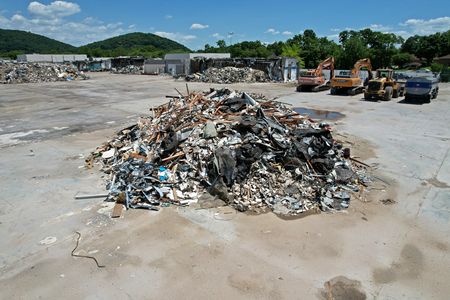
One of several piles of demolition debris throughout the mall. This one is within what was the former Penney’s.
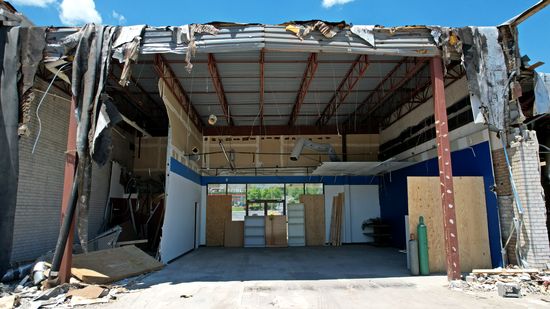
The former Piece Goods Shop space.
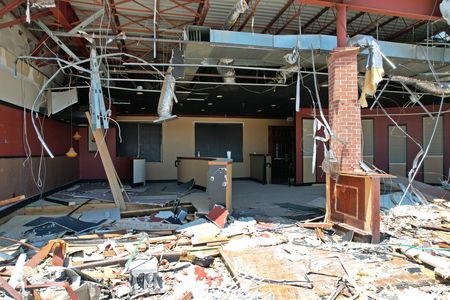
The former Boston Beanery space. I never ate here, either as Boston Beanery, or the later “Sauced” concept that operated out of the space, so I can’t comment on the decor, but here it is.
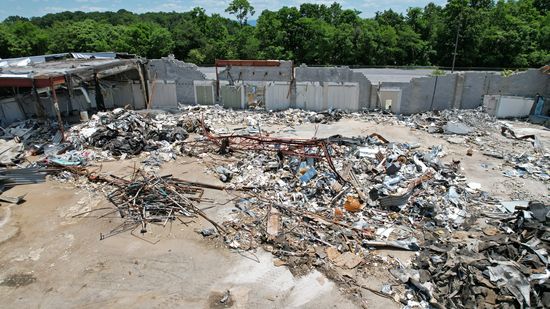
The former Peebles building, completely demolished except for the exterior wall.
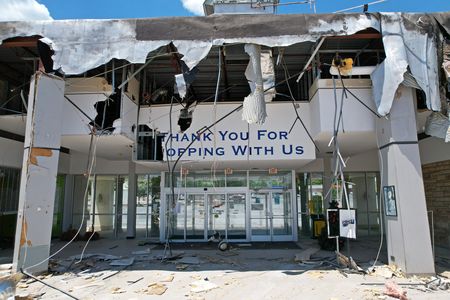
The center entrance to Staunton Mall, across from the entrance to Peebles. Compare to a similar view while the mall was open.
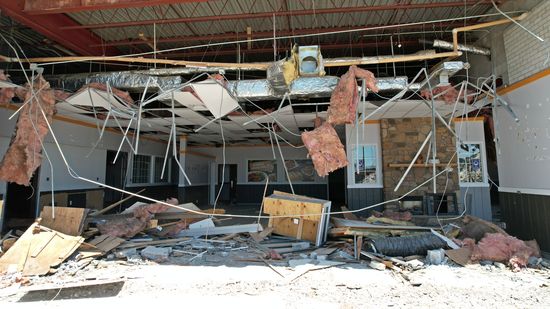
The second location of Hot Wok. This still makes me sad, because Hot Wok fully built this space out, but only operated here for a very short time before receiving a notice to vacate. But don’t worry – Hot Wok landed on its feet, and is now operating out of a new space in the Martin’s shoping center.
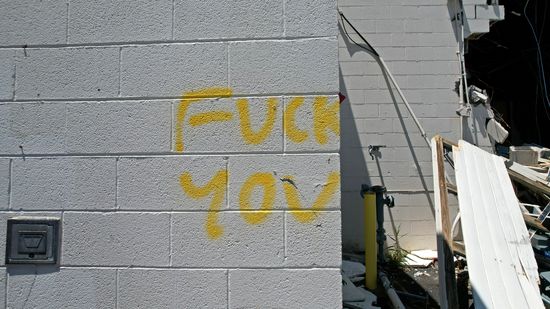
A rather unflattering message painted on the wall near the movie theater entrance.
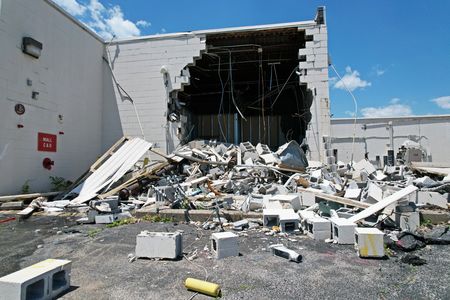
A big hole in the wall near the movie theater entrance.
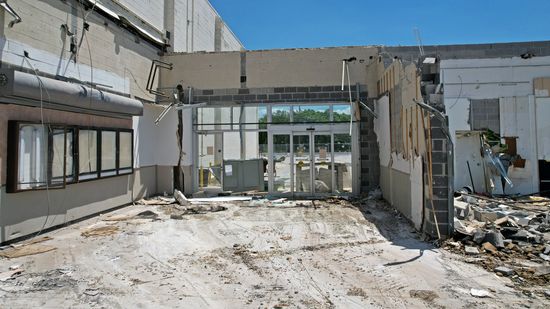
The movie theater entrance, from the inside. Compare to this view of the same area from a little further back while the mall was still open.
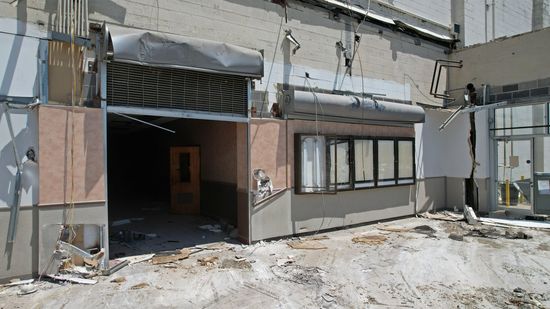
Entrance to the movie theater. The movie theater building was still fully intact at this point.
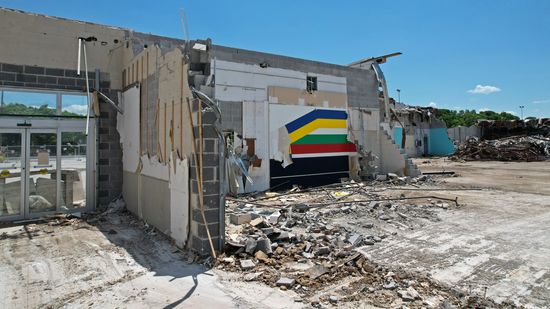
The remains of the arcade.
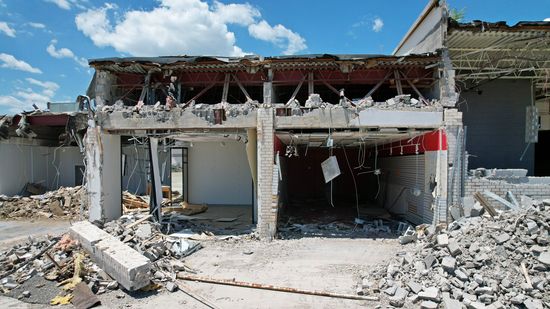
Part of the former Fine’s space (left) and the former Afterthoughts space (right).
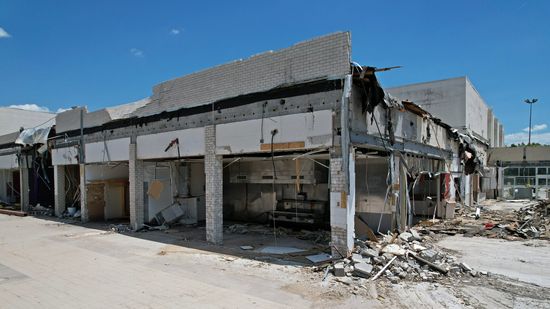
The original Hot Wok space, in the food court. The demolition revealed a lot of the original brickwork from when the facility was Staunton Plaza. Apparently, the entire shopping center had the same kind of brickwork on the exterior as JCPenney, but following the conversion to Staunton Mall in the 1980s, it was all covered over except on the JCPenney building.
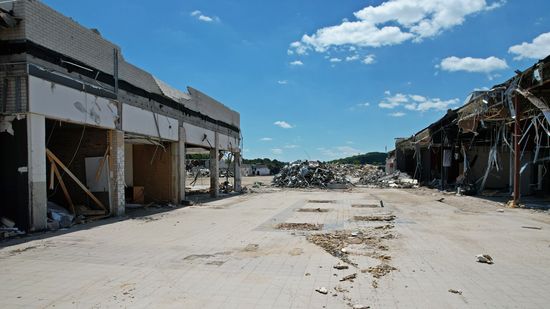
Main corridor of Staunton Mall, taken just north of the original Hot Wok, facing south. Compare to a similar view taken in 2020 while the mall was still open.
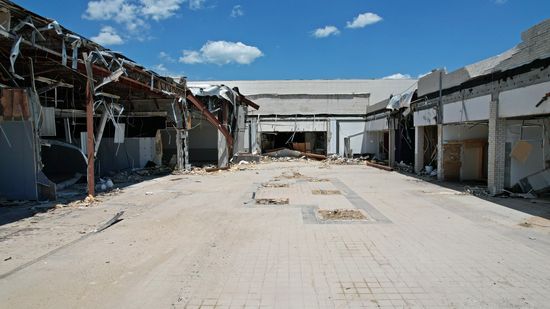
Main corridor taken near the original Hot Wok, facing north towards Montgomery Ward. Compare to a similar view taken from slightly closer up while the mall was still open.
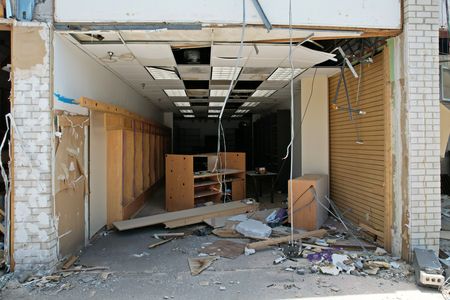
The former GNC space. The front of it has been shorn off, while the remainder is still readily recognizable as a former GNC. Compare to when I photographed it in December 2020.
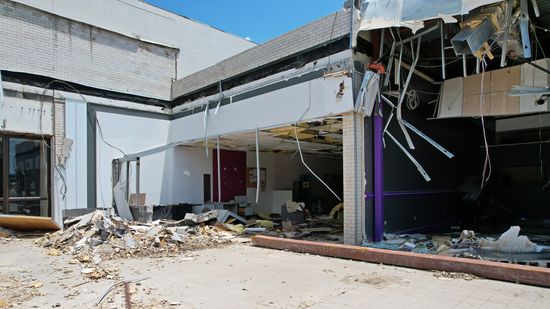
Former Boyd’s Hairdressers space. I couldn’t help but think that with that column and planter demolished and that weird sunroom gone, this space is more visible now than it was in the entire thirty years as a mall.
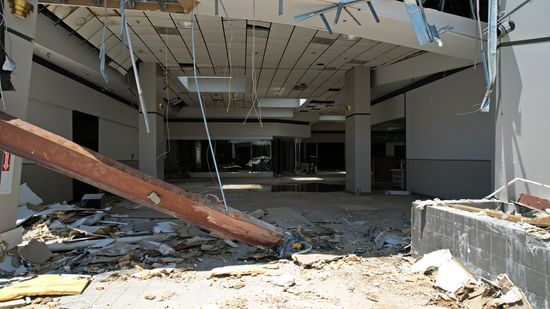
The Belk wing, as viewed from next to the south entrance to Montgomery Ward and facing the former Hofheimer’s store, is still intact. Compare to a similar view taken while the mall was still open.
And that’s Staunton Mall as it currently stands. Its days are quite numbered now, and it will soon be gone. I imagine that the next time I’m in Staunton, it will just be Belk standing amongst a sea of concrete. I found the demolition process to be interesting in that in the original part of the mall that used to be Staunton Plaza, the first thing to go is the mall corridor, which was roofed over in the 1980s, then the remainder of the interior demolition, and then, presumably, the exterior walls will go last. I assume that this was done because Staunton Mall was originally several separate structures, and thus they’re peeling back the layers. I wonder how this compares to how the Belk wing will be demolished, because unlike the main section of the mall, the Belk wing was built in its final form all at once. I suppose that we’ll all find out together.
Categories: Augusta County, Staunton, Staunton Mall
