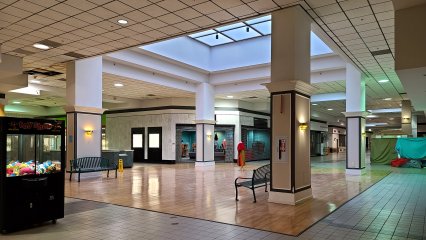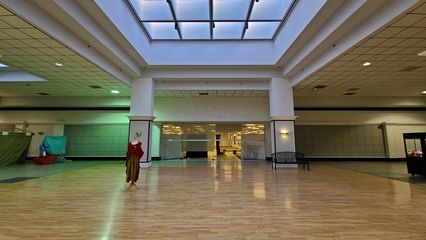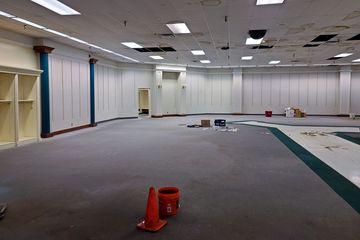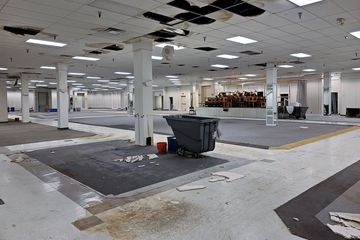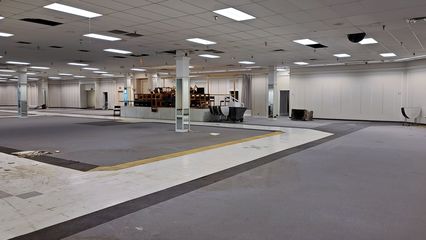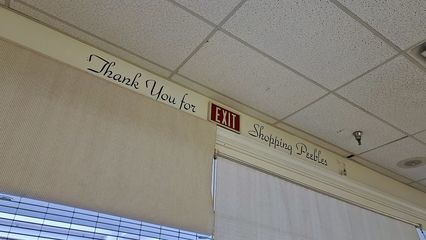Staunton Mall
Part 1
 Staunton Mall was an indoor shopping center in Augusta County, Virginia, just outside of the Staunton city limits. As originally built in the late 1960s, the facility was an open-air shopping center named Staunton Plaza. The facility was then enlarged and fully enclosed in the late 1980s, being renamed Staunton Mall upon completion of renovations. The mall received a refresh starting in 1996 and gained a number of new tenants around that time. In 1998, Staunton Mall was renamed Colonial Mall Staunton after the mall was purchased by Colonial Properties Trust purchased the mall. Colonial sold the property in 2007, and the mall’s name reverted back to Staunton Mall at that time. The mall’s decline began in the 2000s, and continued until 2020, when the mall closed.
Staunton Mall was an indoor shopping center in Augusta County, Virginia, just outside of the Staunton city limits. As originally built in the late 1960s, the facility was an open-air shopping center named Staunton Plaza. The facility was then enlarged and fully enclosed in the late 1980s, being renamed Staunton Mall upon completion of renovations. The mall received a refresh starting in 1996 and gained a number of new tenants around that time. In 1998, Staunton Mall was renamed Colonial Mall Staunton after the mall was purchased by Colonial Properties Trust purchased the mall. Colonial sold the property in 2007, and the mall’s name reverted back to Staunton Mall at that time. The mall’s decline began in the 2000s, and continued until 2020, when the mall closed.
I first became familiar with Staunton Mall in 1992, when my family moved to nearby Stuarts Draft. While I never got to experience the facility in its original form, I knew the facility for all but the first five or so years of its time as an enclosed mall. By 2009, I had declared the mall dead, and was suggesting that the mall should be redeveloped when the mall was sold in 2014. In 2020, the mall was sold again, and these new owners finally put the mall out of its misery, giving all of the mall’s remaining tenants a notice to vacate, save for the Belk store and the businesses in the various outparcel buildings, which would continue on without the mall, and become part of the new development that will replace the mall.
When the mall’s closure was announced, Elyse and I already had a trip down to Staunton planned, so we spent the afternoon of December 10, 2020 making one final visit to the mall before it closed, in order to capture the place in its final days. As such, this photo set exists primarily to document the mall in its final form, about two weeks before it closed for good. We’re going to explore the mall from end to end, inside and out.
I started out on the exterior, photographing the mall using a drone, as well as more conventional means.
I started with some high-level views of the entire mall.
Some more overview shots of the mall, taken slightly closer in.
Former JCPenney store. This store was the mall’s last remaining original anchor tenant, having opened with the then-new Staunton Plaza in 1968. The store closed in October 2020 as part of JCPenney’s bankruptcy.
Sign on the former JCPenney store, never removed from the building following the store’s closure. When stores close because of corporate bankruptcies, the signs are typically not removed when vacating.
The JCPenney store in its last days of operation, photographed on October 14, 2020.
Back side of the JCPenney building. The blank wall to right of Penney’s used to contain an exterior mall entrance that led to the original food court. This entrance was removed when the food court was relocated near the movie theater, and the original food court was replaced by Hibbett Sports.
Roof of the former JCPenney store. Yes, the roof was in as poor of a condition as it looks. This was not unique to JCPenney, however, as the roof leaked in quite a number of places throughout the mall.
Exterior entrance for the former Piece Goods Shop space. Piece Goods Shop closed in the mid 1990s, and the space was later occupied by a few short-lived tenants over the years, with nothing standing out as particularly notable other than Staunton Miniature Speedway, which was a slot car racing facility that later moved to Statler Square. The final tenant, shown here, was a used bookstore called Know Knew Books.
Exterior facade for the former Boston Beanery restaurant. This was one of two store spaces that were not accessible from the interior of the mall (the other was a small store called Check Into Cash). Boston Beanery opened around 1997, and closed in November 2012. The space later housed a restaurant called Sauced, which opened in March 2013 and closed in May 2015.
Entrance to the former Peoples Drug (later CVS) store. After CVS left the mall in favor of a new freestanding location nearby, an independent military surplus store called Always Be Prepared Outlet took over the space.
Former Peebles store building. This anchor store building was original to Staunton Plaza, built to house a Woolworth’s store. Woolworth’s closed in the mid 1990s, and was replaced by Stone & Thomas in 1996. Following that company’s purchase by Elder-Beerman in 1998, the location was sold to Peebles, which operated from 1998 to 2018.
Staunton Mall’s center entrance. As built during the conversion to Staunton Mall, this entrance had a large “Staunton Mall” sign above it, sporting the mall’s original logo. This sign was replaced by a sign for Stone & Thomas in 1996, and then Peebles in 1998. The sign for Hot Wok was put up in 2020 when Hot Wok moved from its longtime location in the food court to a new location within the mall, next to the center entrance.
Facade for Church United. This space was built to house a Safeway grocery store during the Staunton Plaza days, and later housed Sears Surplus, Goody’s (the original company, prior to Stage ownership), and Gold’s Gym (which later became Staunton Health and Fitness).
Mall entrance near the movie theater and the food court. I always considered this to be the worst entrance at the entire mall, because it was very far from any parking spaces, being set very far back compared to the surrounding area, and with no sort of canopy or any other kind of protection from the elements on that long walk to and from the car.
Movie theater building, with signage for Legacy Theaters, which was the final operator of the movie theater.
Former Montgomery Ward store. This store was original to Staunton Plaza, stayed on through the conversion to Staunton Mall, and survived until the demise of the Montgomery Ward company as a whole in the early 2000s. The space later housed the discount apparel retailer Steve & Barry’s from 2004 until that company’s demise in 2008.
Mall entrance for the Belk wing, and the facade for the former Wills bookstore (later Books-A-Million), which later housed a secondhand store. The mall entrance originally had a sign above it that simply read “MALL”. This was later replaced by a sign for Steve & Barry’s when that store arrived in 2004. That sign was removed after Steve & Barry’s closed in 2008, and remained blank after that.
Belk store building. This store was built during the conversion from Staunton Plaza to Staunton Mall, and will be the only part of the mall itself to continue on. The parking lot in front of Belk was being repaved during my visit, finally smoothing out that part of Staunton Mall’s notoriously rough parking lot.
Outparcel building, originally built to house the JCPenney Auto Center, now split between a Red Lobster and a Sprint store. The space that now houses Sprint used to contain a Virginia ABC store (i.e. liquor store), which moved to this space after having been a tenant in Staunton Plaza for many years, and then moved to a new space near Walmart in the 2000s. This building is expected to remain through the redevelopment.
McDonald’s restaurant. This restaurant was originally built with a mansard roof, and has received many updates over the years. My understanding is that the McDonald’s is not going anywhere.
Dollar Tree store, housed in the former Montgomery Ward Auto Center building. Dollar Tree is also expected to remain.
After this, I went inside, with the goal of photographing as much of the interior of the mall as I could. I considered this to be a “high risk” photo shoot, in that I expected to be told to knock it off by mall security at some point during the adventure. In fact, the way that I planned my photography, I moved from lowest risk to highest risk, to maximize the amount of photography that I would get before getting caught. I started out with my aerial shots, since I could accomplish that from off of the property using my drone. I did this from the parking lot of a nearby Hampton Inn, which gave me a good line of sight for the entire mall property, as well as better remote control reception. I then photographed the exterior of the mall from the car with my regular camera, mostly using a wide angle lens. Only after completion of that did I go inside, where I photographed with my phone, to minimize my chances of being caught before I was done.
Fortunately for me, there was no mall security anywhere to be found, so I was able to photograph as much as I wanted. The only person who asked what I was up to was the owner of the bookstore, and he completely understood why I was doing what I was doing, and actually expressed appreciation for the documentation. In documenting, I started with JCPenney, and worked my way towards Belk, i.e. going south to north.
As we tour Staunton Mall, it is worth noting that the interior of the mall went through two distinct iterations during its existence. As originally built, the mall itself had a dark appearance. The benches were black, the drop ceiling was black, and the lighting was fairly sparse. The mall got a refresh in the mid 1990s, with a number of updates being made around that time. The most noticeable change throughout the mall was the replacement of the black ceiling tiles with white ceiling tiles, along with the installation of additional lighting, which, together, brightened the mall considerably. However, the ceiling grid was never painted white to match, and this is visible in all of the interior photos that show the drop ceiling. Other changes completed during that time were the repainting of the benches from black to green, the removal of a large fountain in the center court, and the relocation of the food court from the JCPenney wing to an area around Goody’s and the movie theater.
JCPenney had closed in October 2020, so that space was not accessible to me during my final visit. However, it appeared that the space was being used for storage by Know Knew Books.
These photos, taken on March 30, 2016, show the poor state of the roof over the JCPenney building from inside. There were many leaks in the roof, with lots of missing and damaged ceiling tiles bearing this out.
Elyse also got video of the elevator at the JCPenney store on the 2016 visit. JCPenney was the only anchor store to have a second story, though it was only a partial second floor at the west end of the building. This area was not used as part of the salesfloor, instead housing administrative offices and such.
These photos were taken of the JCPenney store during the last few days of the closing sale, on October 14, 2020. The Staunton location was relatively small, and always looked a bit different than what most people probably think of when they imagine JCPenney, probably because of its age. The store was longer and narrower than most locations, and had a much higher ceiling.
With JCPenney gone, the last 100 feet or so of the JCPenney wing was being used as part of Know Knew Books, partitioned off from the rest of the mall with shelving.
Former Piece Goods Shop space, now home to Know Knew Books.
Former Hibbett Sports store, in use as part of Know Knew Books. This store space was created in the late 1990s from what was previously the food court. The original food court never did particularly well, and was mostly vacant by the nineties. A new food court was built in a more central location near the movie theater, and the original location was repurposed. This change eliminated a mall entrance in this area, as the food court had an exterior entrance, but Hibbett did not, leaving the JCPenney wing with no exterior entrances leading directly into the mall. The original food court had only one tenant remaining when it closed: an independent restaurant called Dog Days, which relocated to the new food court.
Former Waldenbooks store. Waldenbooks left Staunton Mall in the mid 1990s, around the same time that Wills arrived, and was replaced by Family Christian Stores, which occupied the space until 2017. Family Christian Stores never did its own buildout of the space, and therefore the space still resembled Waldenbooks inside. The space’s final use was as part of Know Knew Books.
Former KB Toys store space. This store opened in the late 1990s along with a number of other changes to the mall around that time, moving from a smaller space nearby that originated as K&K Toys (KB Toys acquired K&K Toys in 1991). The store closed in 2008 with the rest of the chain when the company filed for bankruptcy.
Photos taken inside the KB Toys store while it was still in operation, on December 1, 2004. On this occasion, Katie Shapiro (remember her?) and I posed with some plush snakes.
Photos taken at KB Toys on May 7, 2007. On this occasion, Katie and I tried out the “moon shoes” that the store was selling. We didn’t buy, but they were rather amusing to take for a quick spin.
Always Be Prepared Outlet, in the former Peoples Drug/CVS space.
Interior of the former CVS store on May 7, 2007, not long after closing at this location in favor of a freestanding store nearby on Barterbrook Road.
Kiosk in the middle of the mall, in front of the CVS. At the time that this photograph was taken, this was being used as part of Always Be Prepared Outlet.
Former location of Waves, an independent record store, which opened in the mid 1990s. Prior to the buildout for Waves, this was the original location of KB Toys (K&K Toys until 1991). Waves was relatively short-lived, and the space was later occupied by a store called B.W. Fancy’s. The space’s final use was for Always Be Prepared Outlet, which, like Know Knew Books, occupied several different store spaces in the mall’s final months.
Former location of The Shoe Dept. This store replaced a Payless ShoeSource in this spot in the mid 1990s. Its final use was as additional space for Always Be Prepared Outlet.
The JCPenney wing up to this point, facing south.
Maurices, which came to Staunton Mall in the mid 1990s, was one of only two traditional mall stores remaining at the time of our visit. Based on casual observation, there was no indication that this store’s days were numbered due to the mall’s impending closure.
Bath & Body Works came to Staunton Mall around the same time as Maurices, and was the only other traditional mall store still operating in Staunton Mall. The store was never remodeled, as it still had the design that it had when it opened in the 1990s. As with Maurices, it was business as usual at Bath & Body Works, with no indication that the store would be closing soon.
Former Lane Bryant store. The store was relatively short-lived, as it was gone by the time that I first became familiar with the mall in 1992. In the years since, the space housed a number of unremarkable tenants.
The JCPenney wing, facing south, viewed from near the center court.
The JCPenney wing, facing north toward the center court.
Automated external defibrillator station in the mall’s center court. The defibrillator itself is missing. A second defibrillator station existed in the Belk wing court, near the entrance to Montgomery Ward.
View of the JCPenney wing, facing south from the center court, photographed January 13, 2014.
The former Kay Jewelers, located in the southwest corner of the mall’s center court. At the time, this space was open in order to provide restroom access, located in the space’s back room. The normal mall restrooms, located next to the movie theater, which themselves replaced an earlier set of restrooms in the JCPenney wing, were closed.
Former Henebry’s Jewelers store on the northwest side of the center court. Henebry’s left the mall in favor of a new space in a small shopping center near Walmart. A small clothing store was the final occupant of the space.
The center court. The center court originally contained a large fountain under the skylight that sprayed a mist. The fountain was removed during the buildout for Stone & Thomas and replaced by the wood laminate flooring that is there now. I was never a fan of the wood laminate flooring, as I always felt that it looked out of place compared to the tile all around it. When it was first installed, I had hoped that it was a temporary solution until proper tile could be installed, but unfortunately, they never changed it.
In January 2010, the floor in the center court, as well as part of the corridor between the center court and the former Montgomery Ward store, was dug up in order to replace a sewer line. When the work was complete, the original appearance, cheap wood-look flooring and all, was restored.
The Peebles store was located in the center court, on the back side of the mall. This building originally housed a Woolworth store, which was an original Staunton Plaza tenant. The store maintained its original decor until it closed around 1995. Interestingly enough, Woolworth’s kept its original glass entrance doors after the mall was enclosed, i.e. their entrance was never converted to a proper mall-style entrance. Following Woolworth’s closure, Stone & Thomas moved in, fully renovating the space. Stone & Thomas would be short-lived, however, as the acquisition of Stone & Thomas by Elder-Beerman in 1998 led to the location’s being sold to Peebles, along with five other Stone & Thomas locations.
The former Peebles store, about two years after Peebles closed. The former Peebles building was in poor condition, smelling strongly of mold, likely caused by a badly leaking roof. The store still appears as it did when it was renovated for Stone & Thomas in the 1990s. This store lacked the architectural elements present in the Charlottesville location, which, prior to this store’s opening, was the only Stone & Thomas in the area. The Charlottesville store had a very upscale appearance, with neon-ringed columns of various styles, marble tile and other stonework, and a sunken area in the center of the store. The Staunton location had a very plain, barebones appearance by comparison. I found it disappointing compared to the Charlottesville location. Peebles made very few changes to the store when they took over the space, only changing wall signage from all-caps to mixed case, and walling in what was previously a gift wrapping station.
“Thank you for shopping Peebles” sign over the mall entrance at Peebles.




























































































