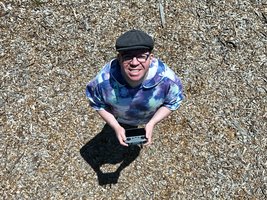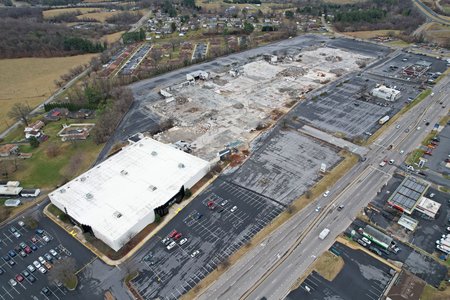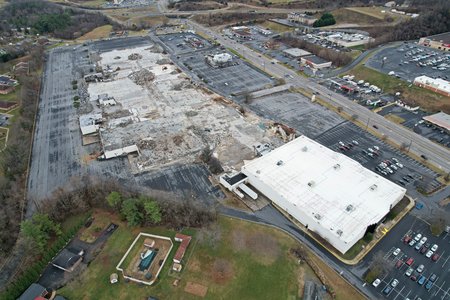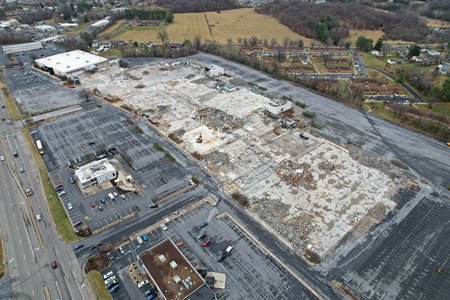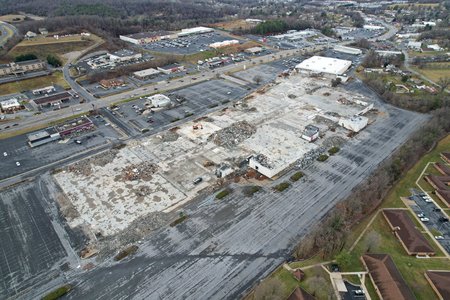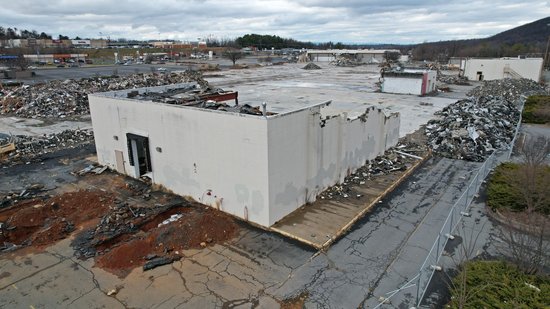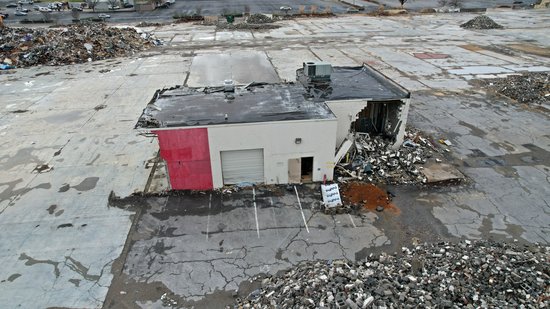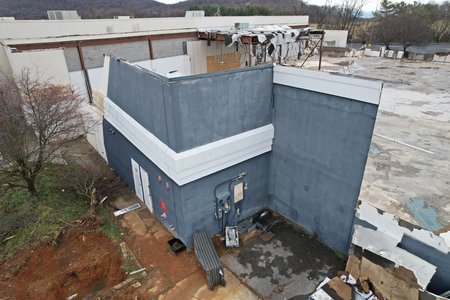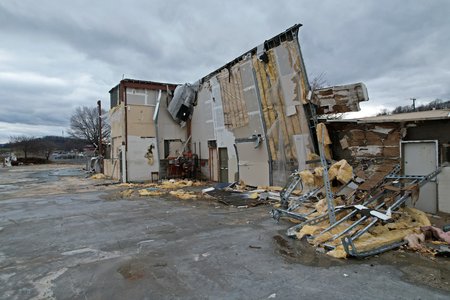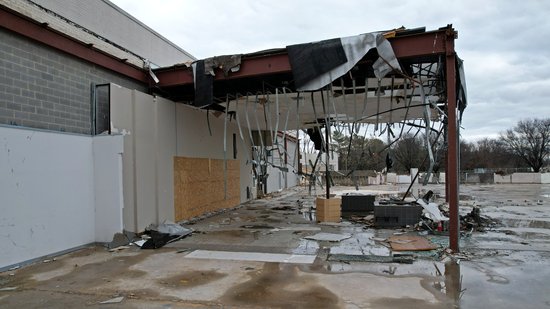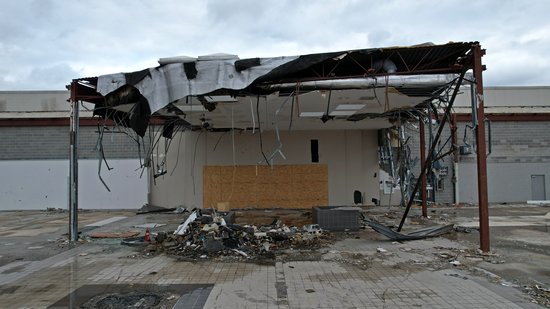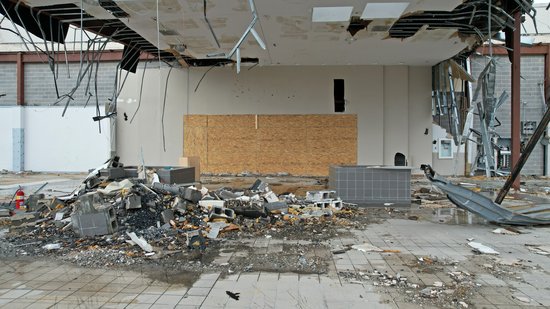Lots and lots of rubble…
5 minute read
December 21, 2022, 10:54 AM
You may remember that in my last Staunton Mall update, I said, speaking of the mall as it might appear in December, “I would not be surprised if the demolition was complete by then, and we’re looking at an empty slab plus Belk at that time. I suppose that we’ll all find out together whether I’m right or not.” Now that the December trip down that way is over with, I can say that I was not correct. The demolition has certainly progressed, but as of December 16, the work is still by no means complete, though there is now more rubble than there is intact structure.
For this update, I once again did a flyover of the mall with the drone to get both overview and detailed shots of the former Staunton Mall. I started with the overview:
Generally speaking, the mall is now largely a thing of the past. Most of the mall has been leveled and reduced to piles of rubble. I assume that these piles are being sorted for recyclable materials, as not only is the metal recyclable, but much of the concrete is recyclable as well.
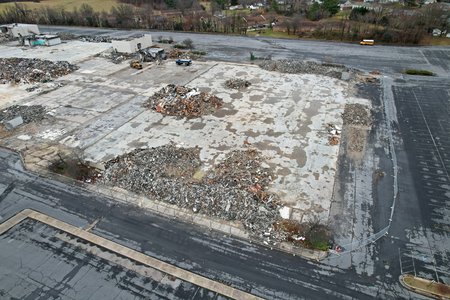
The JCPenney building is completely gone now. Only a couple of short pieces of wall in the front and back corners are still standing, and those are no more than waist height. If you look carefully, you can see the remains of an “e” in the front rubble pile, near the center.
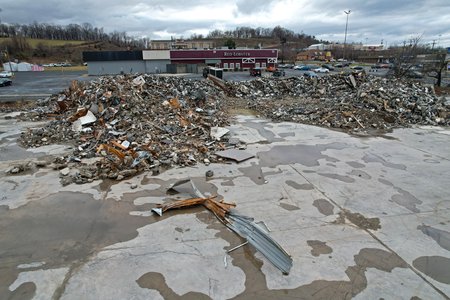
Piles of rubble in the former JCPenney building, facing Red Lobster.
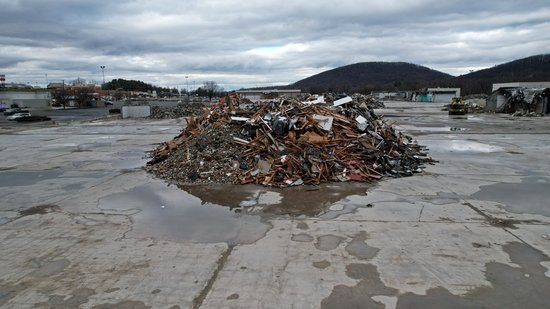
Another pile of rubble at Penney’s. View facing north.
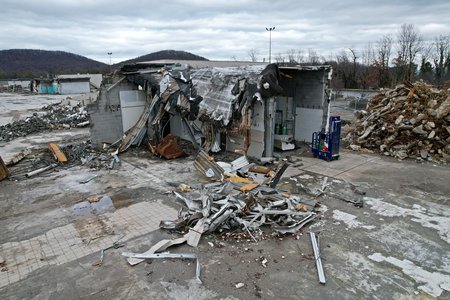
A small section of building still standing, between JCPenney and Peebles. I believe that this is part of the section that contained the mall management offices, as well as the original mall restrooms.
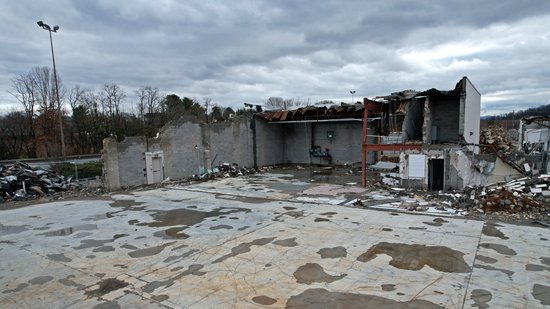
The last section of Peebles was a section on the south side of the building that contained a loading dock. I believe that this was part of their warehouse area, and was never used as a part of the salesfloor.
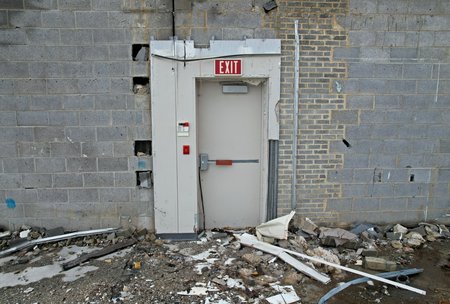
An intact emergency exit at Peebles, with demolition all around it. If I recall, the wall separating the back room from the salesfloor ran through this area along one side of this door.
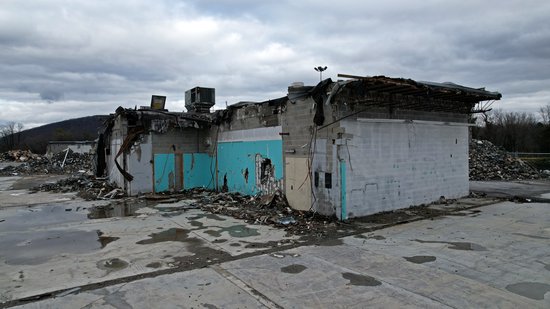
Another remaining section of the mall, north of Peebles. I believe that this was once part of Fashion Bug.
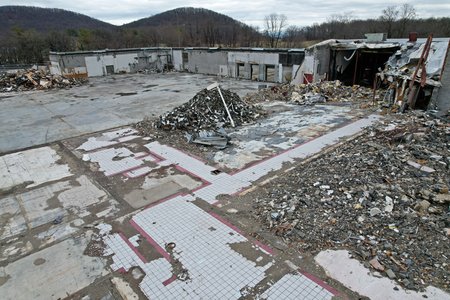
Demolition in the area around the movie theater. The tile that is on the floor is from the movie theater. The back wall of Montgomery Ward is still standing beyond the theater.
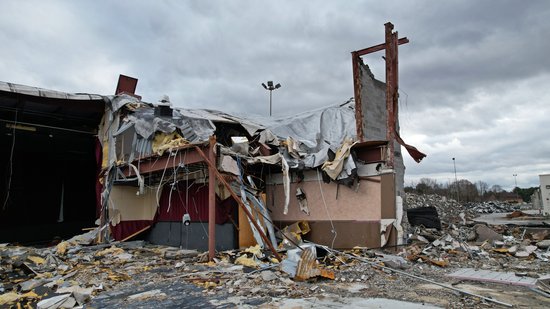
Remnants of the movie theater.
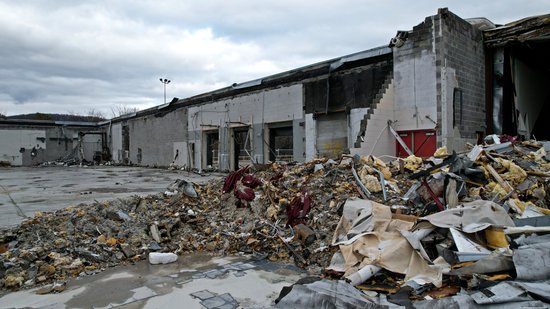
The section between the former movie theater and the former Wards building. In this photo, everything from the red doors to the right was part of the movie theater, and everything to the left of the red doors was part of Wards.
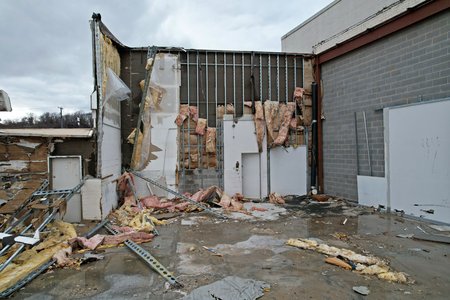
Then there’s this section of wall next to the Belk wing that still remains. It’s apparently of very light construction, as evidenced by one part of the wall’s leaning over.
The only remaining portion of the interior of the mall that’s still standing is what is now essentially a canopy over Belk’s mall entrance. If I were to take a guess, I’d imagine that this is to protect the mall entrance for the still-operating Belk store from the elements until it can be properly walled in, but I could be wrong.

The “canopy” in front of Belk’s mall entrance, viewed from above. Notice what looks like skylights in the roof. I don’t remember any small skylights like that in the mall, and my photos from when the mall was open do not show them.
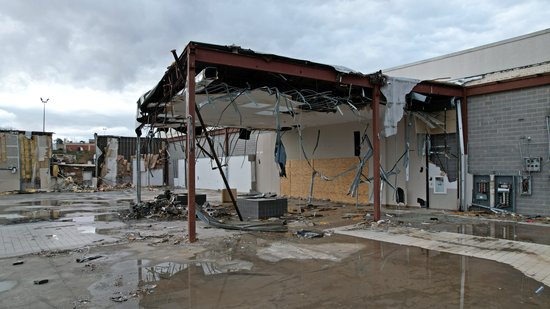
The “canopy” over Belk’s entrance from ground level. Compare to how it looked while the mall was still open.
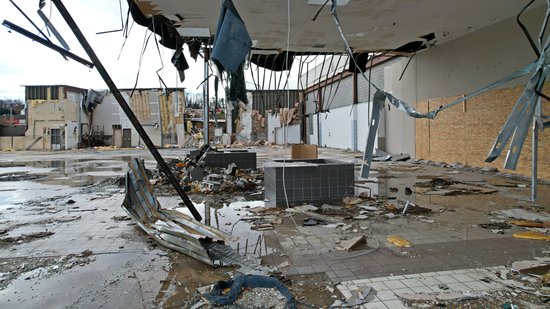
View from underneath the “canopy”. Note that in this area, the planters, the ceiling, and the floor tile are all still intact.
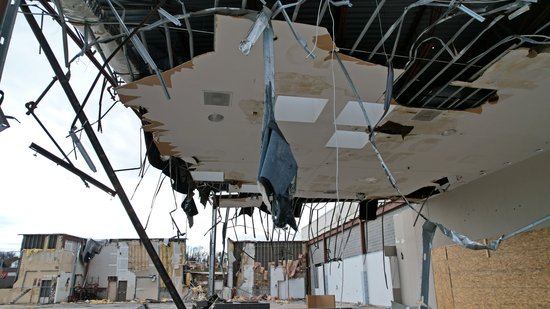
The ceiling over the Belk entrance, showing holes for the skylights. Those openings must have been covered at some point early in the mall’s history, because I definitely don’t remember ever seeing them.
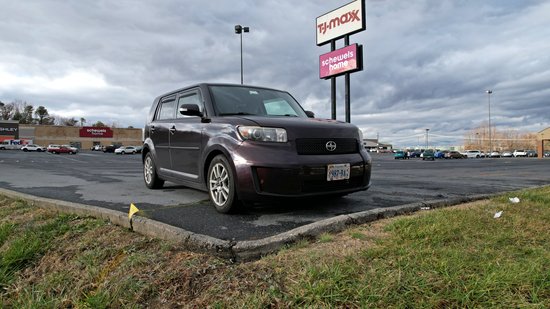
And just before bringing the drone in for a landing, I got a few photos of Mom’s Scion, which I’ve been driving since late October, and will continue to drive until the new HR-V arrives in a few months.
So there you have it. Another incremental step towards Staunton Mall’s demolition. The street-facing facade is now almost completely gone, and there’s not much left to go. The next time that I give an update on Staunton Mall will be in the middle of March when we have our next trip down, or, if the new HR-V arrives before that, when I go down to return the Scion. I’m not going to speculate on whether the work will be done by then or not, because clearly, I was wrong the last time I made predictions. I suppose that we will all find out together.
Categories: Augusta County, Scion xB, Staunton, Staunton Mall
