So… I’m buying a house!
7 minute read
November 5, 2017, 2:45 PM
You may recall back in May that I sort of casually mentioned that Pixsy money was helping me get ahead financially and eventually buy a house. “Eventually” has since morphed into “very soon”. So I might as well make it official: I am buying a townhome in Montgomery Village, and therefore, I will be leaving my apartment of ten years in Aspen Hill fairly soon. I am just a ball of different emotions, being both excited and terrified all at the same time. I’m also picking up a housemate, as Elyse will be living with me.
I have wanted to own my own home for about six years. Back then, it was an “eventually” thing, and more of a fantasy than anything else. While some of my coworkers at Food & Water Watch owned their own homes, almost all of those people were married or otherwise in a committed relationship. As a single person, I could not afford to buy a house on a Food & Water Watch salary. I also owed a bunch of money on my credit card due to several large repairs that I had to make on my old Sable station wagon, which certainly didn’t help things. Then when I lost my job at Food & Water Watch, any thoughts of being a homeowner went right out the window for a while as I went into survival mode, having to live off of what should have been retirement money for a little while. When I started working in public transportation, one of the instructors during bus training gave us some advice: “Get yourself some bricks.” In other words, buy a house. My financial situation was not where I wanted it to be yet in order to do that, but I knew that our instructor was right.
In the fall of 2015, I was in the financial position to start considering becoming a homeowner, and I was starting to “hit a wall” with my apartment, as I wanted to do things that I couldn’t do while renting, like paint the walls. I had creative energies that I wanted to get out, but couldn’t expend them in my place. So I started fantasizing about redecorating my parents’ house, where the decor is somewhat dated (“stuck in the nineties” is the phrase I would use). Mom wasn’t very receptive to my ideas for redecorating, unfortunately, as she didn’t see any reason to redecorate. I also wanted more living space, as it was always hard to have guests over with no spare room and only one bathroom. Guests sleep in the living room, and so whenever I had visitors over, no one had much privacy. Plus, with guests sleeping in the living room, bedtime for one basically meant bedtime for all, since no one could really move around without disturbing the other person.
However, my plans were again put on hold in April 2016, when I transferred from bus to rail at work, and so while I was still interested in getting a house, I had too much going on with rail training to worry about it. I didn’t mind this delay, though, because being a train operator was something that I had wanted to do from the outset.
In November 2016, I was ready to get things moving. I spoke to Elyse’s father, who works in real estate, and we got started. I found a mortgage company, and then once I got preapproved for a loan, it was time to house hunt. I wanted a townhome at this point in my life. I wanted more than one level in order to provide separation between living and sleeping spaces, and I also wanted my own entrance. My original plan was to look in the area where I live now, but I quickly learned that I was priced out of Aspen Hill for the kind of house I wanted. The only things that I could afford in Aspen Hill were either condominiums (i.e. an apartment that you owned instead of rented), or townhomes that were more or less unlivable without major repairs. So I shifted my focus a little bit, and ended up gravitating towards Gaithersburg and Montgomery Village. Being a little further out, the prices were lower, and the houses in my price range were move-in ready.
It took about six months to find the perfect house. In that time, I looked at plenty of places. I looked at traditional townhomes, back-to-back townhomes, quad-style townhomes, back-to-back townhomes in a row where four units shared a common entrance, townhomes with attached garages, townhomes with detached garages, two-story townhomes, three-story townhomes, four-story townhomes, townhomes with modern kitchens, townhomes with horribly dated kitchens, you name it. I got to know Montgomery Village very well by the end of it.
I ended up finding what I thought was the perfect house in the middle of June. It was a back-to-back townhome: three stories, no basement, and no front yard. The first floor was the living room, dining area, half bath, and kitchen, with laundry in the kitchen. Second floor was the master bedroom, master bath, and a small den off of the master bedroom that overlooked the living room. Then the third floor had the other two bedrooms and a bathroom. There was also a massive window over the living room. By this time, I had described many of these back-to-back townhomes as “all stairs”, because they never had a basement, and almost everything required going up and down stairs. This one, however, was different, and I think it was because the stairs had a railing on one side instead of walls on both sides like most of these “all stairs” houses, plus there was a skylight above to provide natural light (most of these “all stairs” houses were relatively dark inside). Take a look:

The stairs on this back-to-back townhome. I’m standing at the third floor level, and Elyse is standing at approximately the second floor level. As you can see, light and openness makes everything better.
I put an offer in on it, but quickly learned the old rule of house hunting: it’s never your first offer. The seller had received better offers, and thus I was out. Oh, well. Back to the hunt.
About a month and a half later, I found the perfect place. It was a traditional-style townhome, with three levels above grade, and a finished basement. The basement contained a bedroom, a utility room, and a full bath. The first floor contained the living room, the kitchen, and a half bath. The second floor contained the master bedroom, a smaller bedroom, and a bathroom shared between them. Then the master bedroom also had a mezzanine level, which overlooked the rest of the master bedroom. The kitchen was modern, and it also had a unique little bar space on the other side. Check it out:
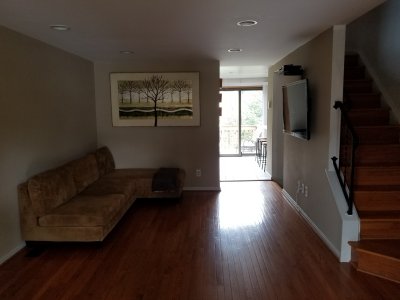
Living room, facing the back of the house.
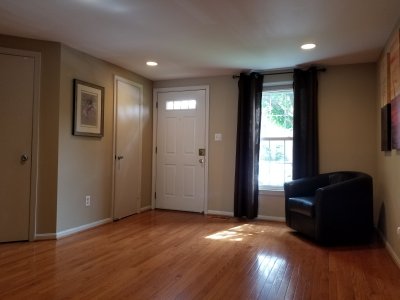
Living room, facing the front door.
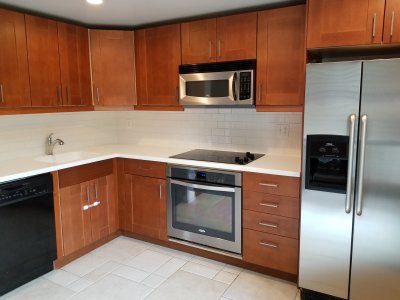
The kitchen. I’ve never had an electric stove before (always gas), so this will be a new experience.
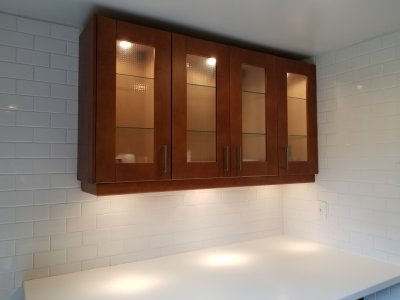
The bar area in the kitchen. This excites me, because my apartment has a breakfast bar, but it’s mounted too low to actually be useful for that purpose, and so it ends up holding junk.
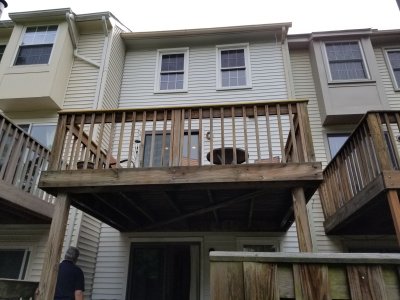
The back of the house. Note that there is both a deck and a backyard.
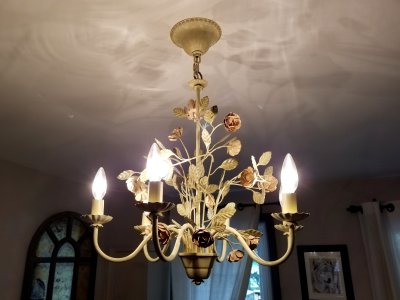
This chandelier is in the basement bedroom. It’s the AF Lighting 7050-6H “Ramblin’ Rose” six-light chandelier, and it’s certainly unique.
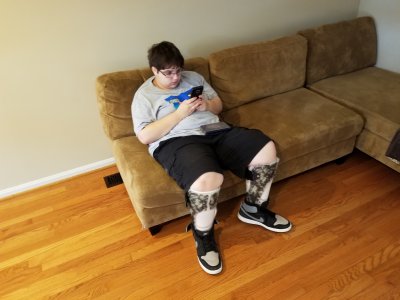
Meanwhile, Elyse sat and played on her phone.
I had looked at other houses in this neighborhood with similar floorplans, and this one seemed to have it all. It had a window at the mezzanine level, which increases the amount of light that can come in. It had lots of ceiling lighting, which more than made up for the areas where the sunlight couldn’t reach. The kitchen had a built-in eating area. The basement was a walkout, and completely covered by pavers. The deck above was very comfortably sized. There was no fireplace, which meant that I had extra living space that would have otherwise been taken up by said fireplace. And the flooring was wood throughout most of the house, and tile in the kitchen and the bathrooms. The only carpet was in the mezzanine and on the stairs leading down to the basement.
I put an offer in on the house, and, much to my surprise, it was accepted. Considering how nice this house was, I was sure that I wouldn’t get it. As it was a short sale, it took two months for the third party approval to come back. Once that came back, this GIF of Ron Paul immediately came to mind:

So I’m excited. Now I’m thinking about movers, as well as a brand new bedroom set for myself (Elyse is going to use my current set), plus figuring out where everything is going to go. I was thinking about putting my desk up in the mezzanine, and then turning the back bedroom into a rec room of some sort. Elyse will be in the basement bedroom, with the chandelier.
In any case, this is going to be fun, and I’m glad to finally be investing in myself rather than giving money to a property management company with nothing to show for it except a pile of passive-aggressive memos.
Categories: House, Montgomery Village









