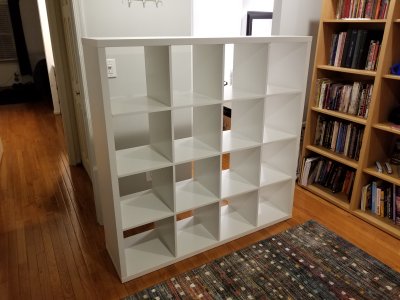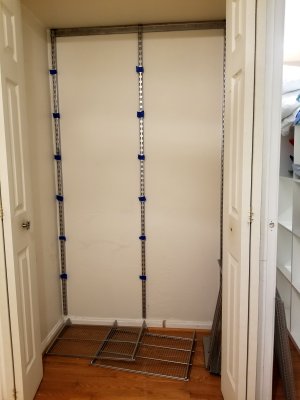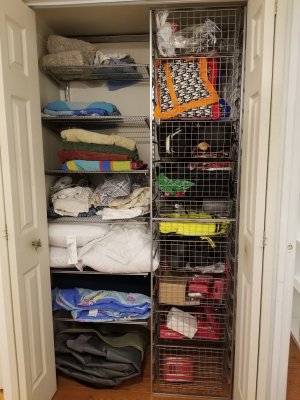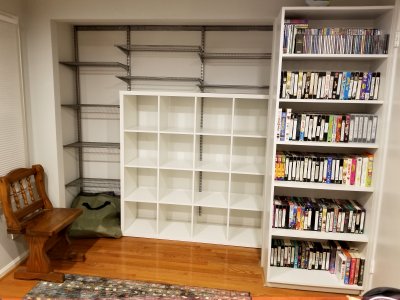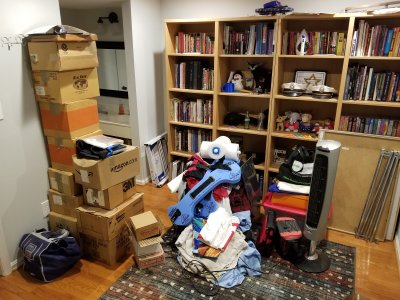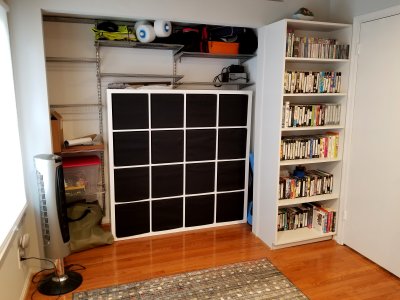Home organization…
5 minute read
February 28, 2019, 8:33 AM
I suppose that home design is a continuing evolution. There’s the first wave of home organization, which is mainly about making moving boxes disappear, and then there’s that second wave later on where you come up with a more sustainable solution, after you’ve had time to think about how things should go. I recently did this with the back bedroom, where I put it through a second wave of organization. The back bedroom has always been a bit of a multipurpose room. I can inflate my air mattress in there, and it becomes the guest bedroom. It’s something of a playroom as well, as Elyse has used it to build Lego sets. It’s also the home library, as that’s where I keep my books and videos and such. The closet is a “miscellaneous storage” area, and is an open design. It had an Elfa shelving system in it when I moved in, and it was laid out for hanging clothes at that time. I organized the linen closet in the hallway at the same time that I did this project, since I was moving things between both spaces. I had previously reorganized the linen closet in order to make the shelving arrangement more compact, and discovered how inefficient that space was.
Here’s what both spaces looked like before I started working on them:
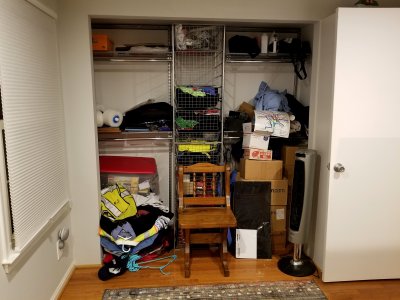
Back bedroom closet. Note that everything is just kind of thrown in there. We did this in order to quickly get the room operational ahead of a guest’s coming to visit, so that we could put them in here rather than in the living room.
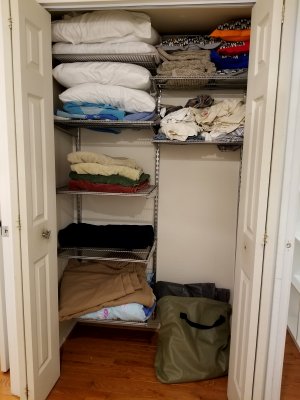
Linen closet. Lots of extra space.
So the goal here was to tighten up the spaces a bit and make better use of all of the volume in these spaces. The linen closet originally had the shelves spaced evenly, but I wanted to see what I could get with a tighter layout, and didn’t have enough shelves to do it all at the heights that I wanted, leaving me with a lot of leftover space. It worked well enough until I could come up with a better idea.
The plan that I came up with was to move the basket tower from the back bedroom closet into the linen closet, and arrange the shelves in the linen closet even more tightly than before. I took measurements, and it all fit. Then for the back bedroom closet, my plan was to move the two Elfa shelves from the right side to the left side and put them in between the existing shelves. Then I was going to put an IKEA Kallax shelf in the empty space. I was originally thinking about using a 5×5 Kallax, but when I measured it based on the dimensions that the website gave, it would be too large. So I went with a 4×4.
The Kallax went together pretty well:
I would, however, recommend getting two people to assemble it, rather than just one. I managed, but not without some difficulty.
Then the first thing up was the linen closet:
The left photo shows the linen closet completely empty, with tape to mark where the shelves will go. I went with six evenly-spaced shelves on the left, and planned to put the baskets to the right. The right photo shows the completed linen closet. As you can see, it’s a much tighter arrangement. However, the baskets still contained what they had in the back bedroom. I would move this later.
The back bedroom closet, meanwhile, hit a snag: my measurements were off, which meant that the Kallax didn’t fit by about three inches. Rats. Fortunately, it worked out, and better than the original plan. I ended up using an extra shelf from the linen closet as a placeholder for the left, and then set the four shelves that would have gone next to the Kallax went above it instead. I could live with that, so I went out and got a few more Elfa shelves to fill it out. This was the final configuration:
Not bad at all. The Kallax harmonizes with the built-in shelf on the right, and the Elfa goes around it rather elegantly. After this, I put a bunch of IKEA Dröna inserts into the shelf in order to store things in it.
Meanwhile, this is the pile of stuff while I was working on the closet:
The majority of the stuff was fire alarms, which should not be surprising to anyone. Every single one of those cardboard boxes, except for one, was full of alarms. Now, they’re in nine Dröna containers, which makes them far more accessible for casual inspection. The boxes made sense for the apartment, but in the house, this is better.
And finally, the finished product:
I’ll take it. My original thought for this closet when I bought the house was to put doors on it, but with careful planning, the open design works. I might get more Dröna baskets to use on the shelves in the future to keep it from looking too junky, but we’ll see. I still have several Kallax slots that are vacant, and a lot of shelf space to think about. I definitely have more space than before, that’s for sure.
Meanwhile, the next home organization project is going to be Elyse’s bedroom closet. That had an Elfa shelving system as well, but it unexpectedly came out of the wall. As it turns out, that shelf was improperly installed, as it was only installed into the drywall, and not into any studs. Considering the stud layout in that area, I can’t reinstall the Elfa, and will probably incorporate that hardware into the other closets in the house. So I’m looking for something freestanding for that location. If anyone has any recommendations for a good, sturdy freestanding clothes rack that’s about three feet wide, let me know…
Categories: House










